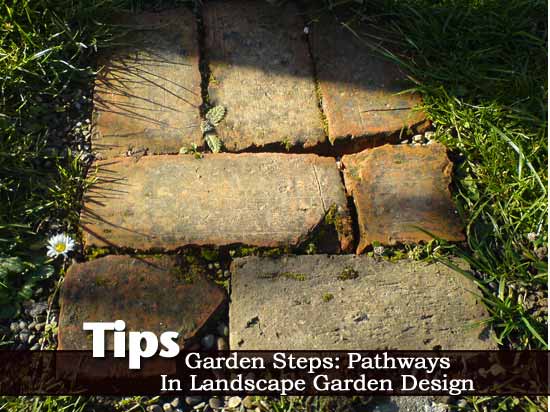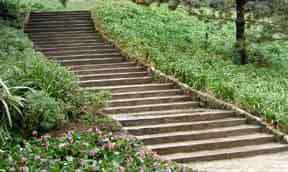Garden steps play an important role in the design of a landscape. Just like plants and flowers they can be the connective glue to pull everything together. They need to be properly designed, safe and comfortable to use, lit up at night and not a safety hazard.

When building garden steps it’s important they are properly designed, safe and comfortable to use. If you:
- Need to pull your foot back
- Reach out to make contact with the step below
- Have the sensation of falling forward as you go down a flight of steps
… the step design proportion of treads to risers height is wrong and the steps are a safety hazard.
Materials and How To Build Garden Steps

When building landscape stairs they can be constructed from a variety of materials.
Landscaping steps can be made of natural stone, crushed rock, prefab, stone, cinder block, concrete or precast concrete, brick or wood, but make them safe and comfortable by following the proportion of riser to tread as indicated.
| Riser Height | Tread Depth |
| 4 inches | 23 inches |
| 4-1/2 | 20-1/2 |
| 5 | 18 |
| 5-1/2 | 16 |
| 6 | 14 |
| 6-1/2 | 12- 1/2 |
| 7 inches | 11 inches |
| 7-1/2 | 10 |
| 8 | 9 |
| 8-1/2 | 8-1/2 |
| 9 | 8 |
| 9-1/2 | 7-1/2 |
Steps on Steep Grades

On steep grades, slopes or in hillside landscaping, risers will have to be near the maximum height, although rarely on outdoor garden steps should they exceed 7 inches. On gentle grades the risers of garden staris need to be lower and, therefore, the treads deeper as shown.

Nosings make steps look attractive but they do not add any useful width to the treads. Disregard their width in measuring the depth of your treads. For safety, nosings should not be more than 2 inches wide and a 1 1/2 -inch nosing actually looks best.
Steps narrower than 30 inches cause a feeling of uncertainty in the user. Pitch treads slightly to the front so water drains off them quickly.
Garden Walkways – Like Hallways In A House
Garden walkways of which “steps” are a part of are primarily a means of getting from one part of the garden (aka the pond) to another, but they are also part of the garden design and they should not receive second-rate treatment any more than should the hallways in a house.
The front walkway usually leads to the entrance hall, and is its outdoor counterpart; it is also the transition area from the street to the house just as a terrace or patio is a transition from the house to the garden.

It is therefore proper to consider its treatment in relation to both street and house in your garden design.
When the street is a pleasant thoroughfare, with trees and a parking area between the sidewalk and the road, it is easy to fit the front walk into the picture. A street, however, is not always a park-like place, and a motley of exposed front paths makes the situation worse.
What is more, the displeasing character of the street rubs off onto the front garden.

In such a case, heavy planting of annuals at the entrance, on both sides if the path leads from the sidewalk, and between the sidewalk and the entrance if the path leads from the drive, is a great improvement, and much more effective than a naked path leading to a planting at the front door.
In this way, a feeling of entering a new area is created at the sidewalk.
Make Front Walkway Durable
The front walk, should be of durable material, constructed so that water does not collect in puddles, and generous in width. Even on a very small property, it should if possible be not less than four feet wide. So far as material goes, much of what has been said about terraces applies to walks. The walkway should also have pathway lighting for nighttime guest.

Secondary paths need not be so wide or so durable as the front walk, and though it is preferable to have them more than three feet wide, so that two people can walk abreast, this may not be convenient on a small property. Sometimes single natural garden stone steps tell the story.
When paths have to be narrow, corners should always be rounded or flattened, to give a little more width where there is a turn in direction.
Remember in your garden design, when two paths intersect, an elaboration of design at the intersection adds interest. In brick paths, this can be done by changing the pattern, and/or introducing a rectangle of cut flagstone or a pattern of ornamental tile.
In a flagstone path, brick is sometimes suitable for working into the design at an intersection.
Steps In A Garden Walkway
When it is necessary to have a step in a walk, the pattern of the paving should always indicate a change in level. If this is not done, it is easy to trip on what appears to be a continuing level.
This is particularly so in a brick path where the bricks are set. In a concrete or flagstone path it is difficult to show a change in level unless a different material is used, either for the riser or for an edging to the step.
The little extra trouble required to introduce brick or flagstone in a concrete path, or brick in a flagstone path, is, however, well worth while.
Since walks are part of the pattern of the garden, it is well to consider how they will look from the terrace or patio and from upper windows of the house. In cold climates, particularly, when much of the garden is bare for months of the year, it is more satisfactory to look out of the window at a neatly edged path of pleasing color than at a nondescript strip that melts into the planting area.
Generally speaking, walks leading from a terrace should not show an abrupt change in material. At least, there should be some harmony of color and texture between the two surfaces.
Garden Walkway Edgings
The edging of a walk should be considered in relation to adjacent areas. An informal path in a woodland-type area, where small plants grow between the paving stones and sprawling plants loosely define the planting area, usually doesn’t require any edging at all.
On the other hand, in a formal area, or near the house, a tailored edging gives crispness and dignity and finish. It is equally necessary whether the walk itself be of durable material set in mortar, or informally surfaced with crushed stone, gravel, grass, tanbark, pine needles or wood chips.
When the walk adjoins a lawn, the edging should of course be flush with the lawn to prevent stumbling. (The edging of a bed set in a lawn is also best made flush with the lawn, to facilitate mowing.)
When a walkway adjoins a planting area, part of the function of the edging is to prevent soil from washing onto the walk and to help restrain invasive plants. It should therefore be raised slightly.
If a raised edging is made without mortar, some water from the walk will run off into the bed and relieve the downward wash along the path. If the edging is of concrete, or if mortar is used to build a brick or stone edging, it is sometimes desirable to leave a few openings for side drainage.